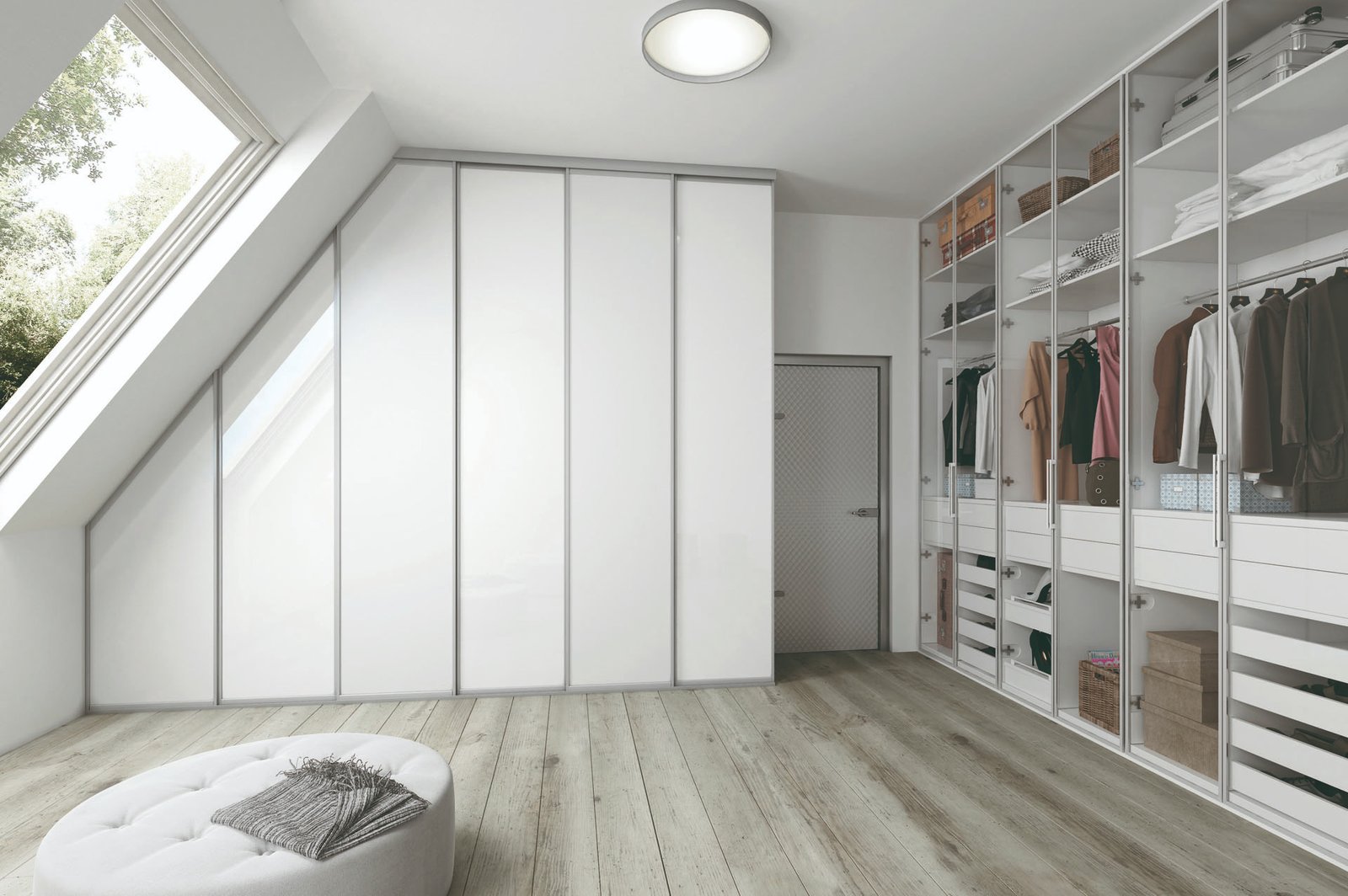A loft conversion is an affordable way to create more usable space in your home, without the expense and disruption of having to move to a larger house. It can also add value to your home in a property market where space is at a premium, by as much as 15 per cent. It’s often worth the investment as you may well be able to recover the cost when you sell.
When attic rooms are well-designed, they can make extremely useful light-filled spaces that are a pleasure to live or work in, as bedrooms, home offices, or a teenage den. However, sloping attic roofs can present a challenge when it comes to planning the layout and storage of your loft room. Here are some top tips to help you make the most of your loft space.
Understand your needs
Before you do anything else, consider how you will be mainly using your loft room. If it’s for a bedroom, you will need plenty of storage for clothes and linens. A home office will require shelving or cupboards for files, stationery supplies, and so on, otherwise the space will soon feel cluttered. Work out where the access points will be and measure up the dimensions.
A teenagers’ or childrens’ bedroom will need plenty of storage space for clothes, games, school books, trainers…the list is endless! Also consider natural light sources; dormer windows or skylights can help to create beautiful welcoming spaces that are flooded with daylight, and also provide a lovely view over the garden and well beyond.
Opt for fitted storage units
Fitted storage units such as wardrobes, cupboards and shelving are a game-changer for loft rooms, or any other angled space. Made-to-measure units can be fitted to exactly suit the dimensions of your loft, and tucked under the eaves so that no square inch is wasted. They can be integrated with shelves, drawers, cupboards, or even drop-down desks.
Attic spaces are definitely not one-size-fits-all, and too much freestanding furniture, no matter how carefully chosen, will take up valuable space and be much less aesthetically pleasing.
Look for mutli-functional furniture
Make every item of furniture earn its keep by opting for multi-functional items. For example, stools and chairs with openable lids can double up as storage boxes, and beds can have drawers underneath. Instead of a large headboard, consider having floating shelves installed above your bed, which can also be integrated with bedside tables.
Make the best use of light
Getting the lighting right is crucial to help compact spaces feel pleasant and enjoyable, as well as convenient to use. If possible, install skylights or dormer windows to maximise the amount of natural light. Paint the ceiling and walls in light colours to help reflect the amount of light, and install layers of warm LED lighting for task and ambient illumination.
When choosing furniture and accessories, opt for low-profile items that won’t add excessive bulk or height. If you are lucky enough to have very high ceilings and plenty of floor space in your attic, you could even consider adding a mezzanine floor.
Furnishing Your Dreams
Ask for a free quote
The cupboards were installed probably a month after placing the order, the fitter was very good and left the room in a tidy state. There were two issues noticed post job, one being a scratch on a door, the other being a drawer not closing smoothly. I got in contact with them and they ordered a new door and fixed that and the drawer in one go. Cannot complain. Hopefully these will last many many years!
When we look back at the other options we looked at we are so pleased that we chose Komandor who, in our view, were streets ahead of the competition. We have to thank Facebook for our choice as it was through Fb that we first saw the good reviews given to the Komandor products. Komandor have exceeded our expectations and we are just thrilled with our new wardrobe 😊😊😊

